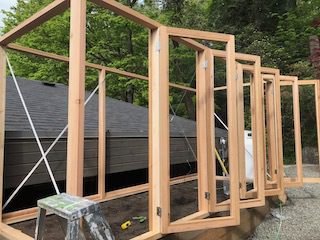Mike Brugelle directed me to create a plan for this greenhouse renovation. It was a perfect fit for SunPod Greenhouses Inc. and a highlight of the work I can do . The greenhouse relied on a fan for ventilation. The ends were rotten and the space was unhappy. The geometry was distorted and out of level. I constructed the fixed window frames and sashes I needed to make things work. I cut back the stone to accommodate for the door width. I designed and built the ends of the greenhouse in the shop with 6 opening windows that include the Bayliss Autovent. The windows open by themselves by vapour compression in a cylinder by heat. Elegant shelving was designed into the window structures. The window colour tone matched the house. The greenhouse is painted to match the house colour. I had to remove lots of soil to add in 14 heavy bags of Sea soil and soil amendments. I dug down 18″, removing rock and debris. We watered the soil for two weeks regularly before planting. The owners and I did the first phase of planting , seeding and transplanting. I contributed some plants and herbs from home . The new potting bench looks beautiful and is functioning wonderfully.
The exterior was another task. Mike and I decided to work with existing materials and construct a patio by the door. I rebuilt some of the stone work outside and at the same time made some stone walls to incease the growing space. I walled around the rhyzome barrier to hide it and added some pea gravel. There are restrictions for sun on this site and there is potential to develop more garden space and systems for growing success. We planted in some of the culinary herbs outside .
It is wonderful to work through these types of designs and processes and come up with something so pleasing and useful. Thanks to Mike!


